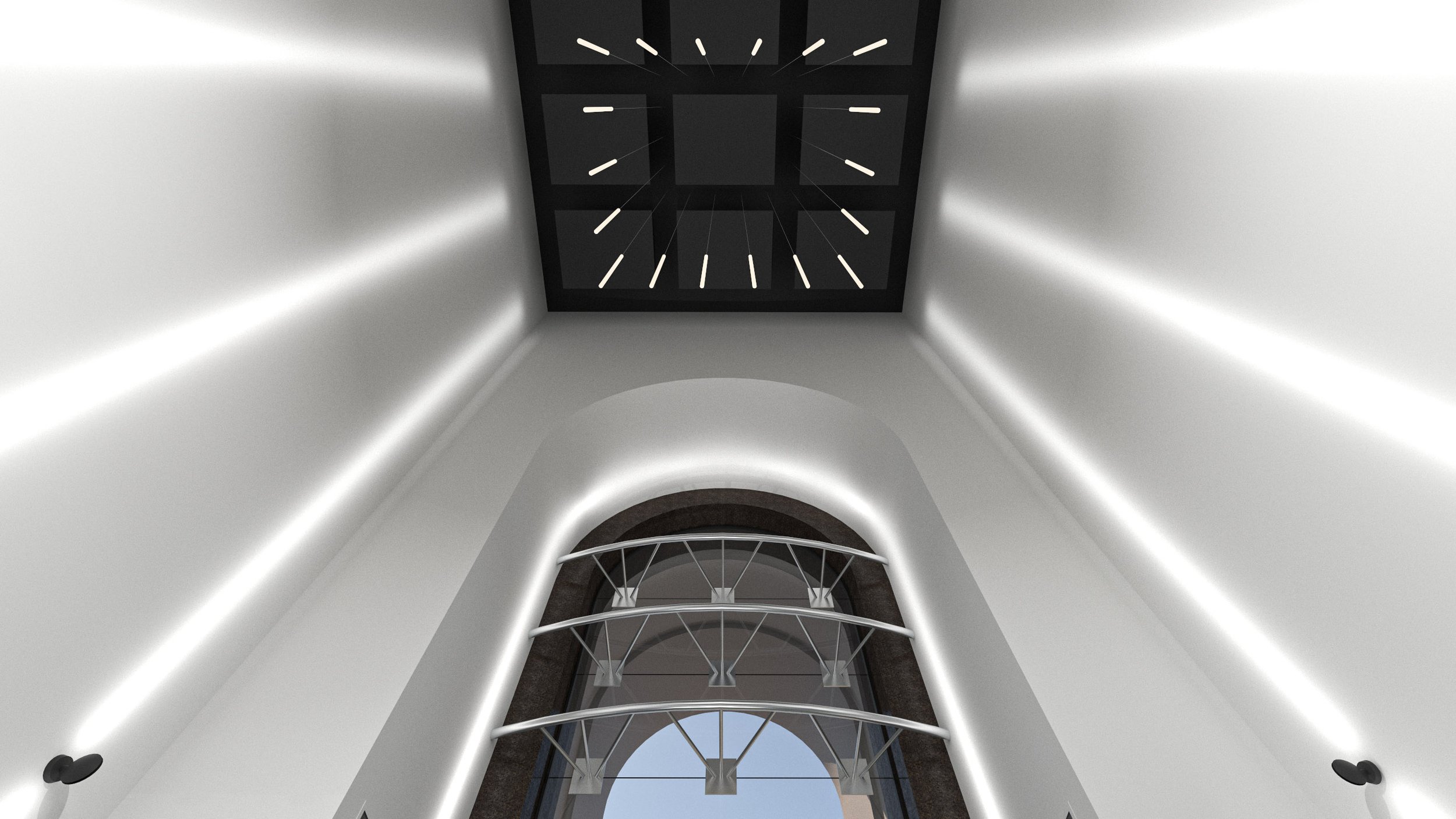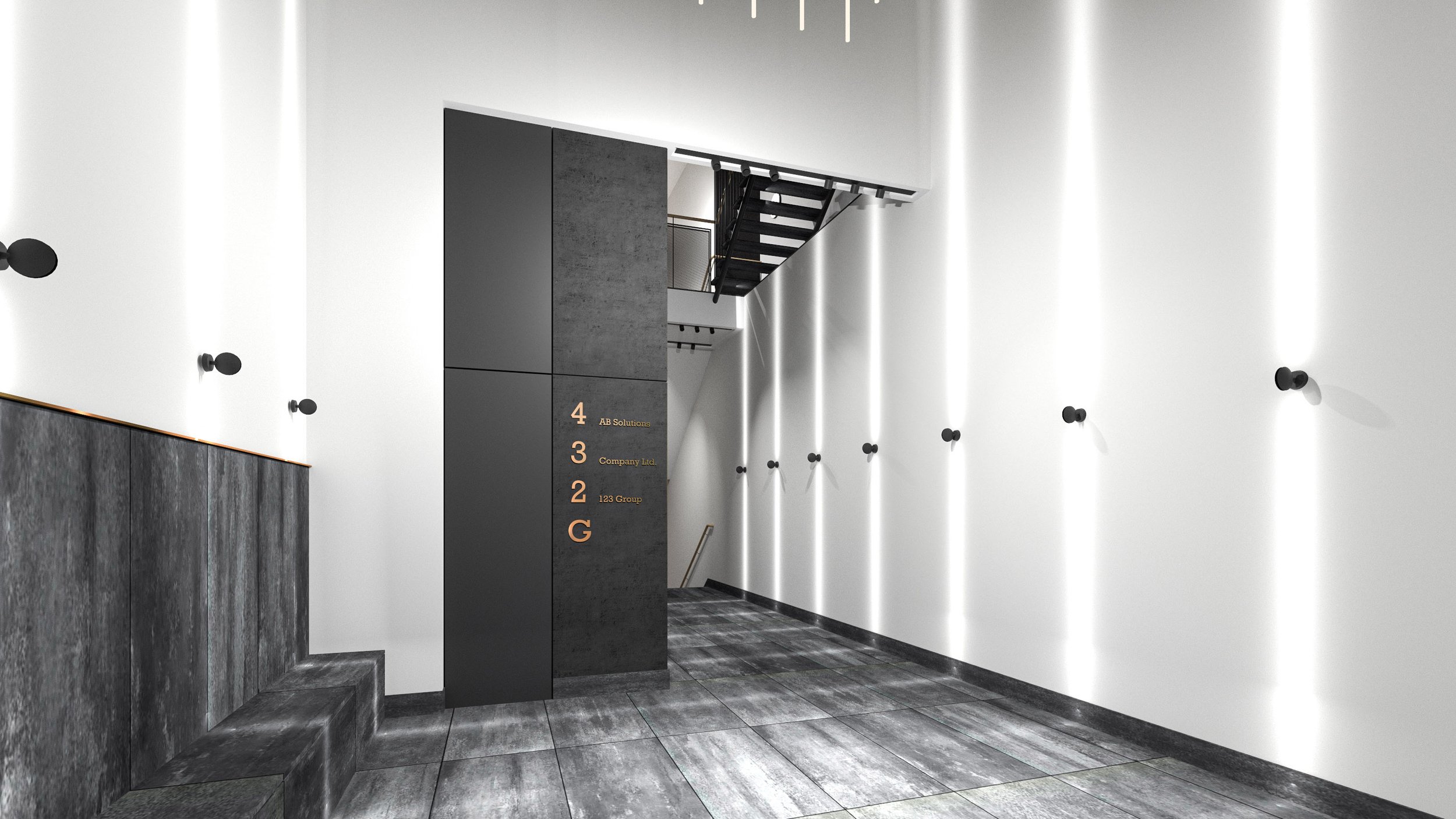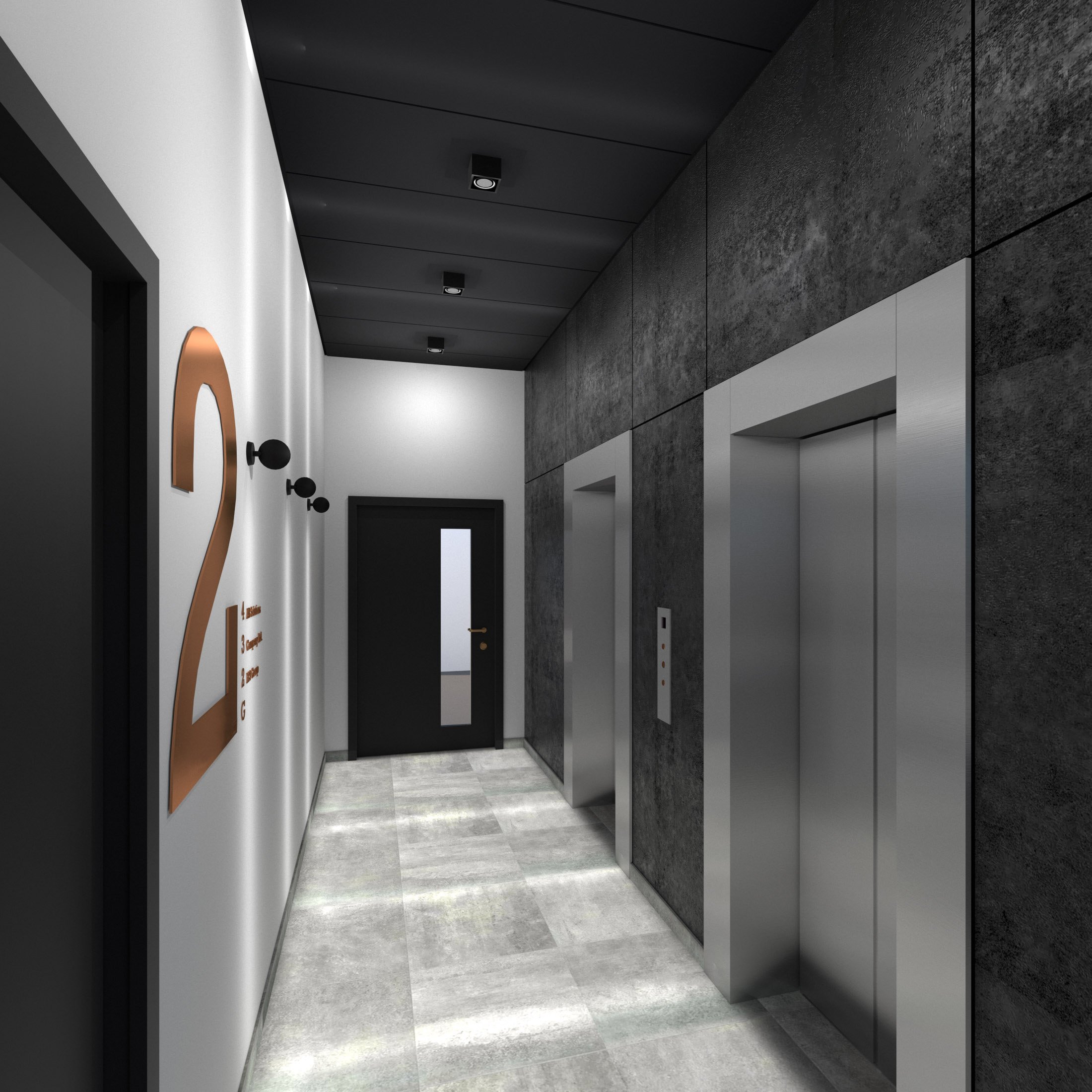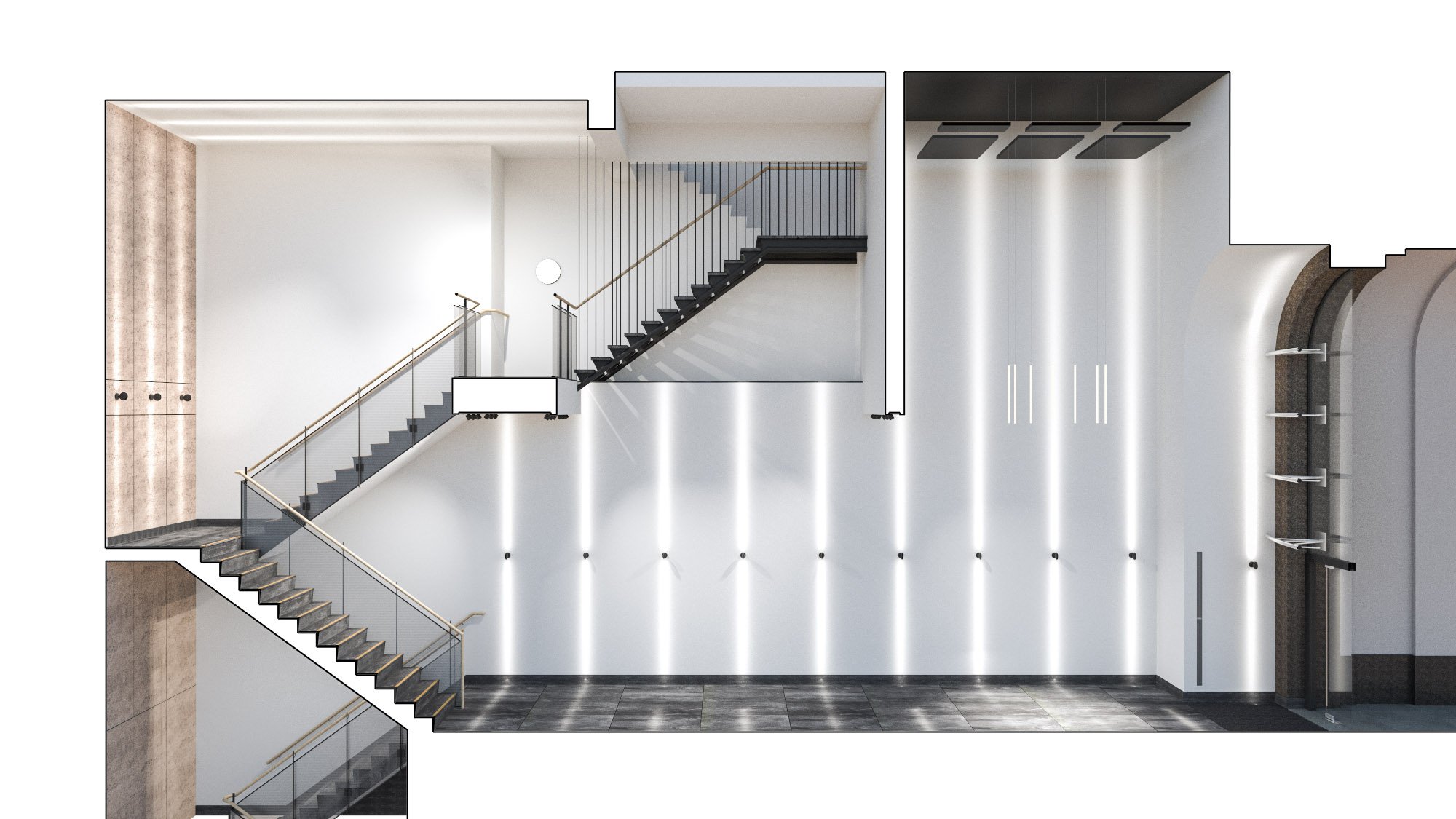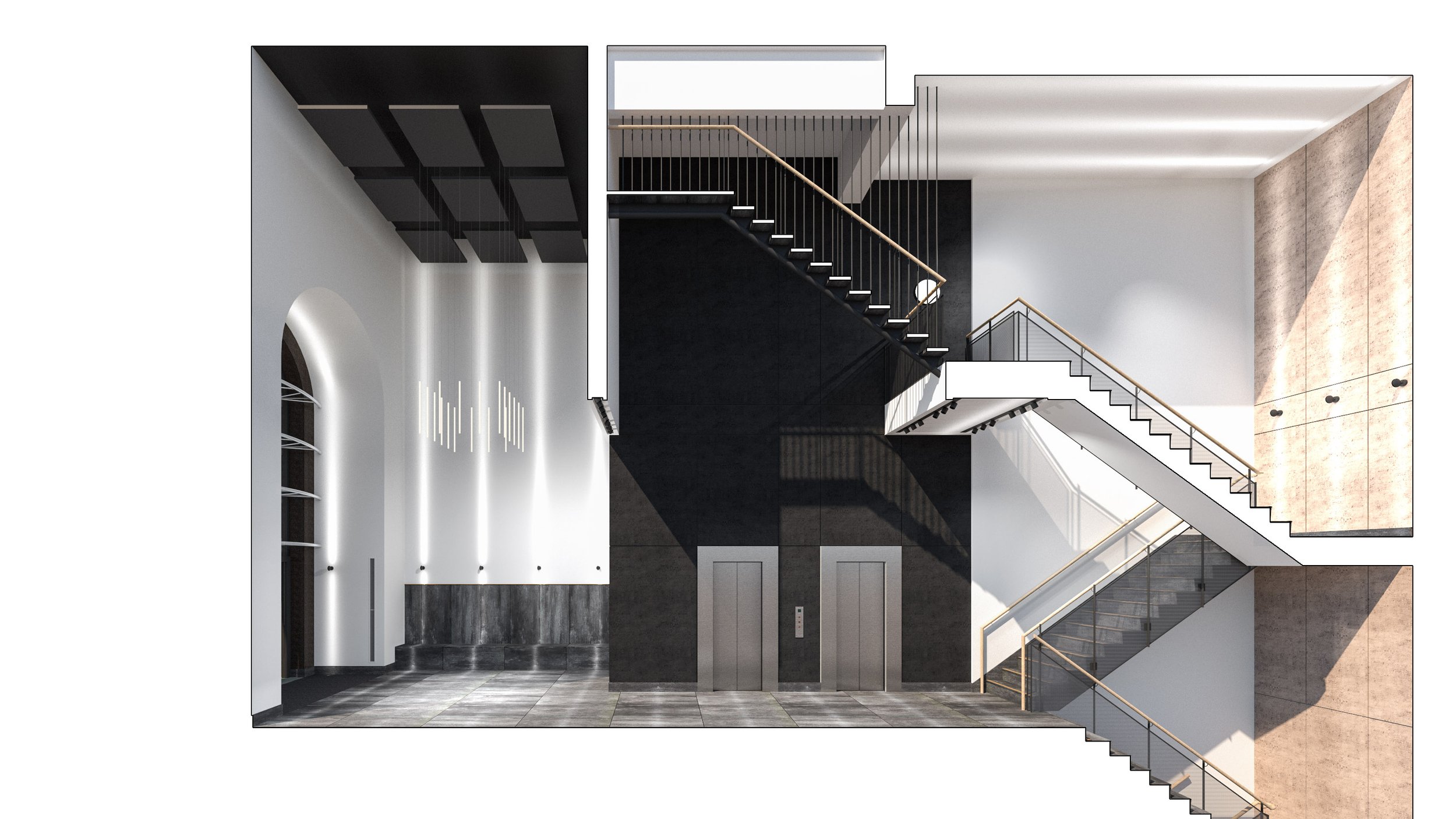Wellwood Leslie Architects were recently commissioned to prepare designs for the refurbishment of an office building in Glasgow City Centre. The interiors of the building, a 1980’s façade-retention scheme, looked tired and dated, the circulation cores – the main entrance foyer, lift lobbies and toilets – in particular, showed their age and were negatively impacting the rental value as a result.
The brief was to create an interior that was more contemporary in feel, with a character that was simple and elegant. The main entrance hall is a primary feature, designed to make a positive impression on the first entry.
A tall, church-like space, its height has been emphasized by luminaires that cast narrow beams of light up the wall. The restricted palate of a few high-quality materials - large format tiling, textured plaster finishes, carefully selected lighting - let the spaces speak for themselves. Bronze super-graphics add an element of colour to the muted palette of materials.

