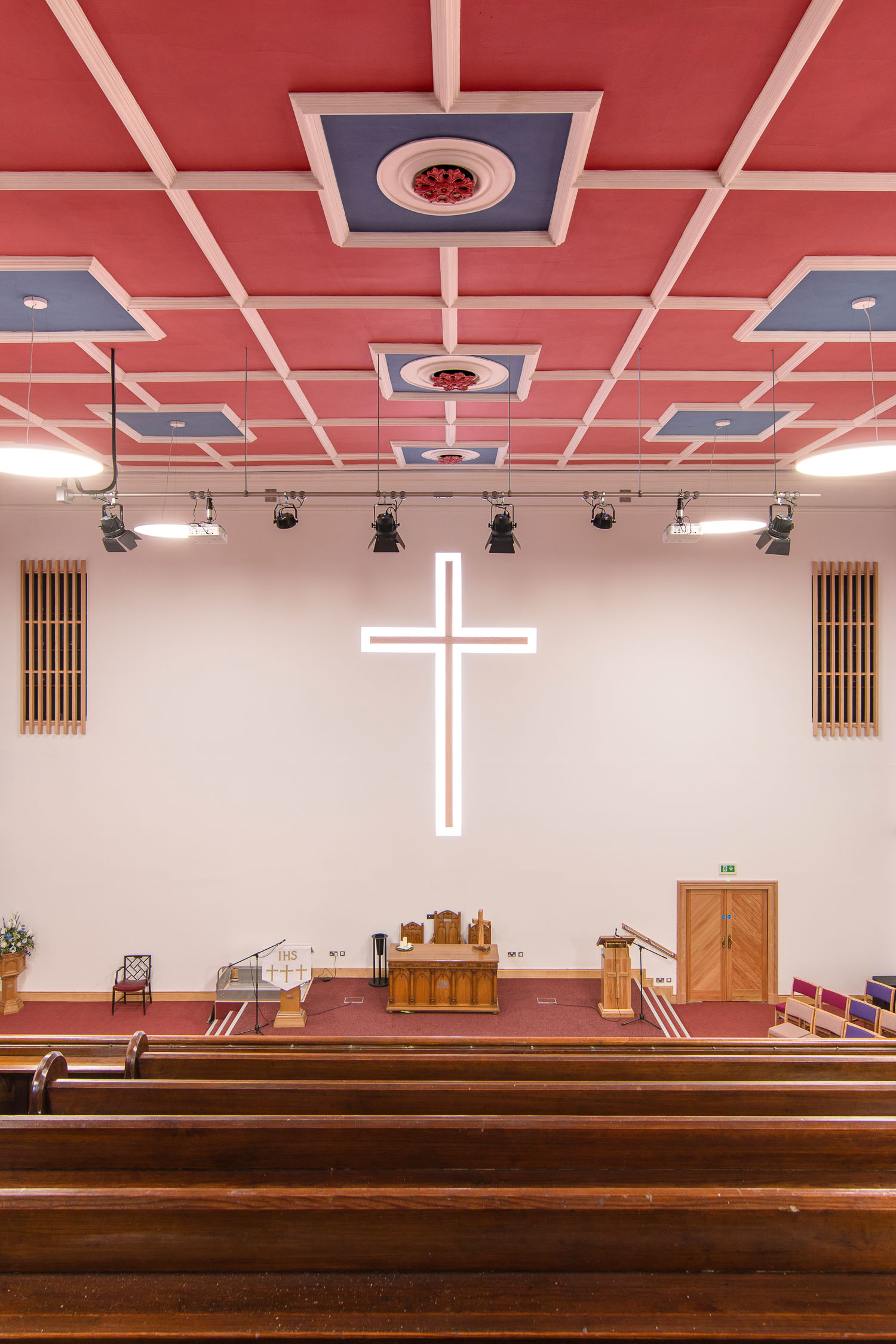Forfar East & Old Parish Church
The brief required a building to accommodate a range of community and visitor facilities within the existing envelope of Forfar East and Old Parish Church including: new entrance foyer, reception and exhibition space; new Vestry; reduced and re-orientated Sanctuary space to seat 600-800 people; removal of existing organ and replacement with new electronic organ; removal of fixed pews and replacement with flexible seating; Chancel area; space for a music group; space for an organ console and audio-visual equipment and social space for community/congregational use.
The design proposals focused on providing a flexible sanctuary, capable of offering a wide variety of worship, with a reception area, information point, social space and meeting rooms located around the space, accessible to all.
The design maximised natural light throughout and minimised major structural alterations as far as possible. The building incorporates a variety of environmentally sustainable strategies for heat and power.
Location / Forfar, Angus
Client / Forfar East & Old Parish Church
Status / Completion 2017
Sector / Ecclesiastical






