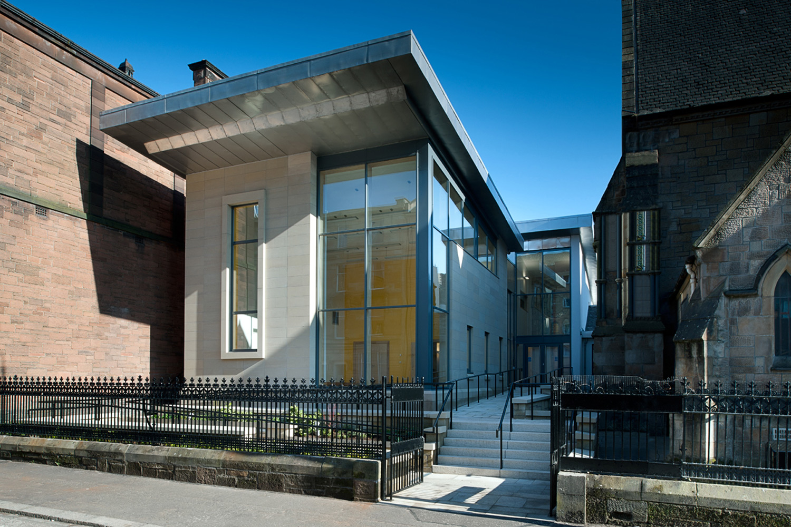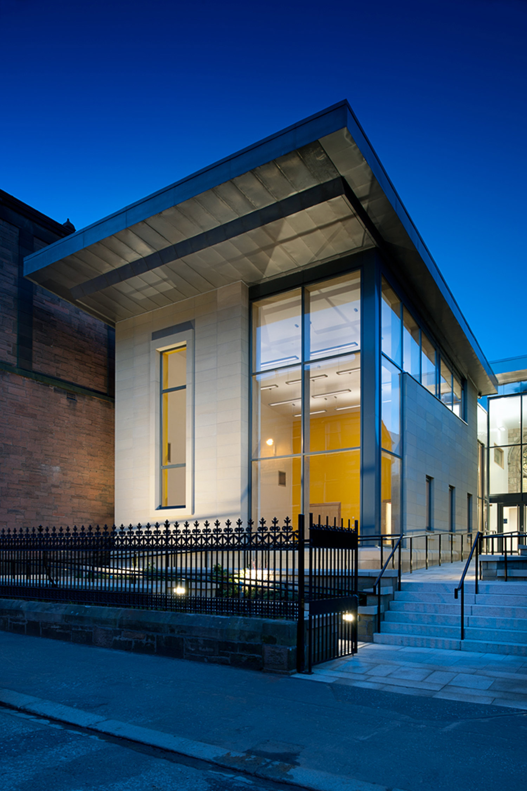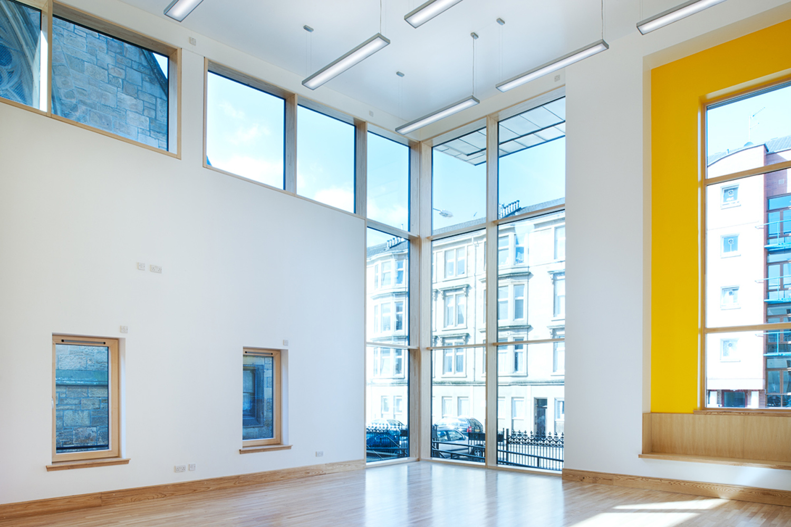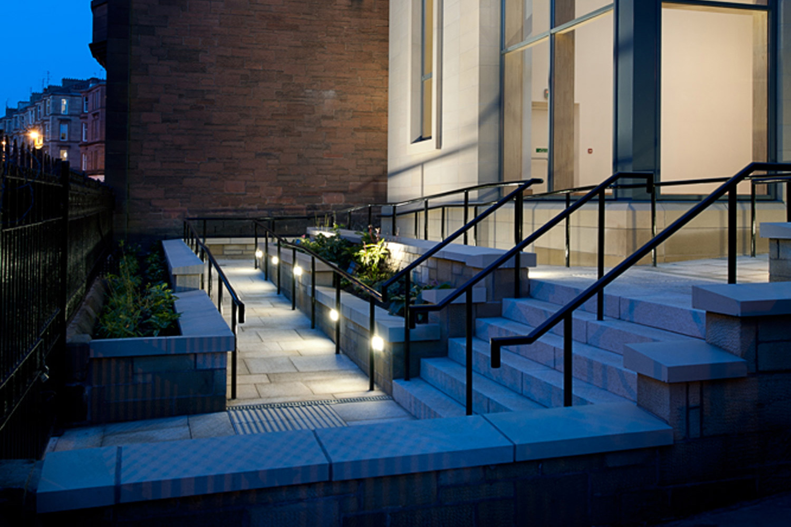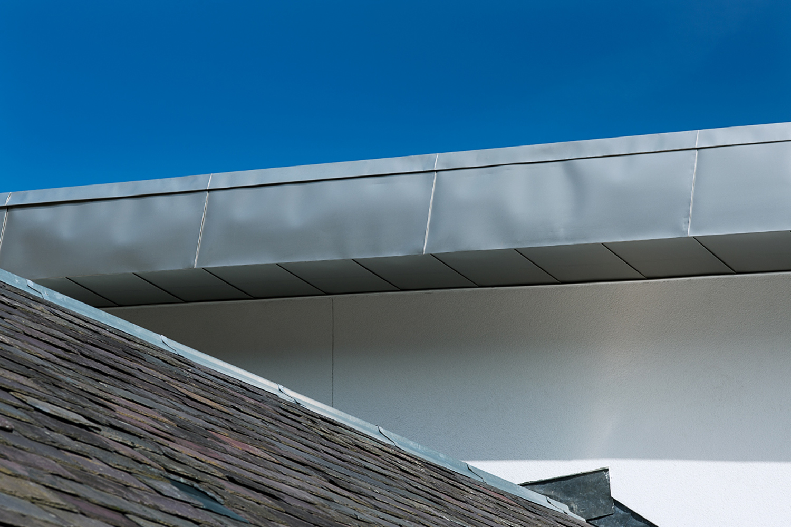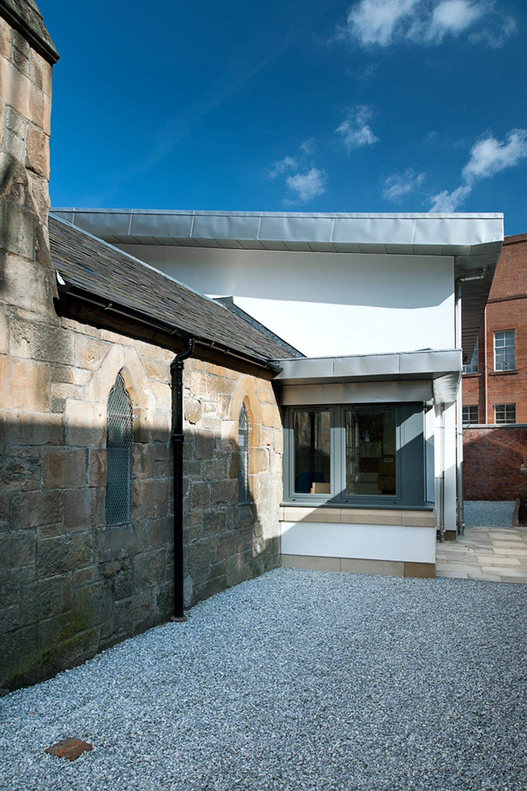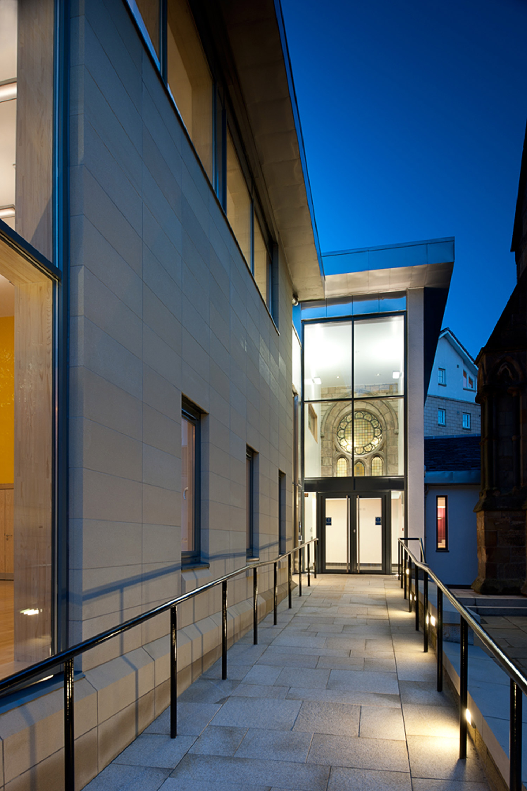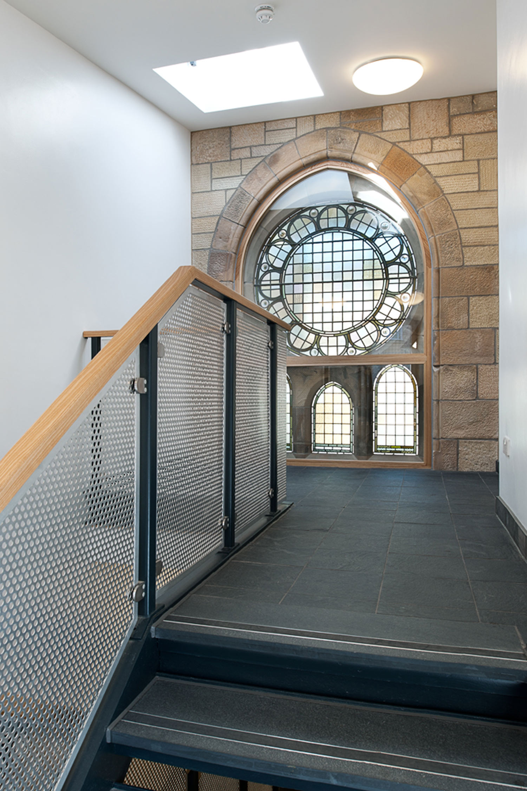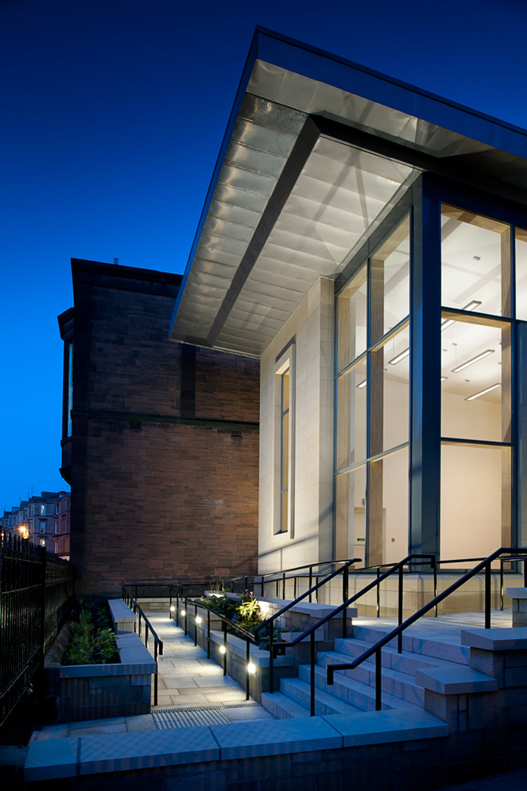St Silas Episcopal Church
The proposal provides new two storey hall and office accommodation to replace a former Victorian church hall attached to this Grade B Listed church. The new facility is specifically designed to meet the requirements of this active congregation within Glasgow’s West End for the 21st Century, paying respect and integrating with the existing Grade B listed Victorian church but at the same time creating a welcoming individual building relevant for the expression of modern worship within the local community.
A new double height entrance foyer space houses a decorative stained glass rose window and stone surround from the existing church hall. Stonework from the existing hall is reused and integrated in a sustainable manner within the proposed external landscaping features to compliment this new facility.
Works also included the creation of a new Creche and toilet accommodation to the rear of the existing Sanctuary providing enhanced facilities to meet the requirements of a flexible multi purpose useful space.
Location / Glasgow
Client / St Silas Episcopal Church
Status / Completion 2005
Sector / Conservation / Ecclesiastical
